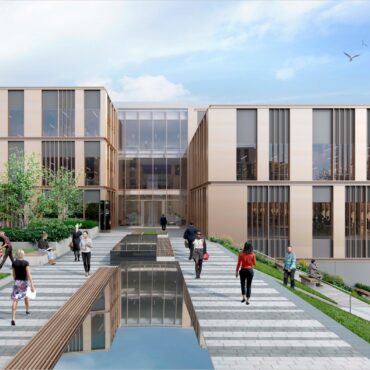Oxford Science Park
The Baby Sadler Building
The vision
TOSP are required to relocate the existing onsite Nursery as it currently sits within the Plot 16 plot which is due to be developed in late 2021. The new Nursery will be a single storey modular build with a footprint of 407m² that provides brand new nursery facilities, an external play area, 8 parking spaces/delivery bays, 2 newly refurbished meeting rooms within the Sadler building and associated landscaping.
The project is currently at RIBA Stage 3 with the design being progressed by Bogles architects, Campbell Reith and Hoare Lea. The project is split into 2 different work packages: superstructure works and groundworks which are in the process of being tendered. Onsite investigation works are currently underway to establish the location of existing services and any ecological constraints.
Key Challenges
- Diversion of existing services.
- Delivering in line with an aggressive programme.
- Ensuring the project has no consequential impact to Plot 16
- Delivering an aesthetically pleasing modular build
Our Role
3PM were appointed as Project Manager at the start of RIBA Stage 1 in April 2021. Having worked on other projects within the Oxford Science Park we were able to use our existing knowledge to manage the team and design in line with the Client’s aspirations and project brief. This project is essential to the Plot 16 works therefore, delivering a quality building on programme and to budget is essential to achieve the client’s aspirations.
Successes Achieved
- Quick mobilisation of design team.
- Fast response time to issues presented on site
- Production of dependency log aligning with the other live projects on site.
- Successful design that enables the modular build to fit its



