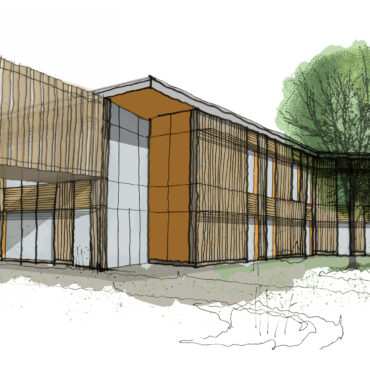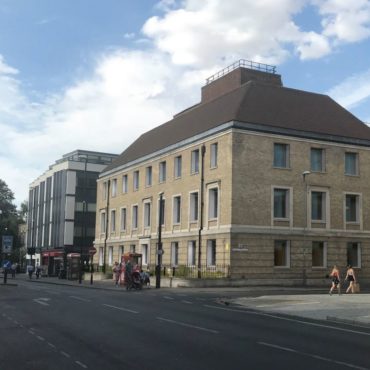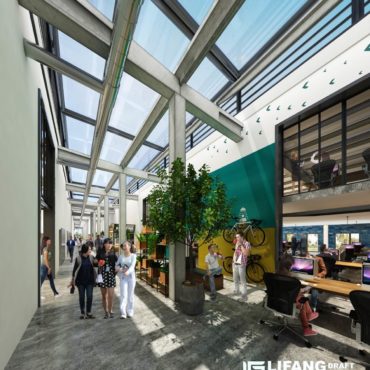Cambridge Innovation Parks
Building 4
The vision
Modular building across three floors to provide 40,000 sqft (GIA) commercial office space potentially in two phases. The building is being designed to be as sustainable as possible with modular CLT structure, timber façade, PVs on the roof and lightweight, locally sourced biodiverse materials. It is being designed with a link bridge to the adjacent Building 3 in mind.
Building 4 is situated within one of the UK’s greenest innovation parks which aims to provide significant social and wellbeing benefits. With a focus on landscape led sustainability and low carbon buildings, the 90,000 square foot development at Waterbeach (a former Ministry of Defence Site) will become a low carbon neighbourhood with offices, a gym, cafes, landscaped space, EV charging points and cycling routes and excellent transport links to the surrounding village and Newtown. Reducing carbon throughout construction and the operational lifecycle of the building is a key project deliverable with carbon negative options being explored across the park. This includes other sustainable initiatives such as alternative construction materials, modular methods of construction, use of timber, ecological enhancements and maximising natural ventilation and lighting.
Our Role
3PM were appointed as Project Managers and Contract Administrators across the CIP North site. Our role has included assisted CIP in achieving their commercial and sustainability objectives by embedding these into the design, providing innovative solutions and designing in flexibility. 3PM have helped to steer the team to think outside of the box to assist CIP on their ‘journey to sustainability.




